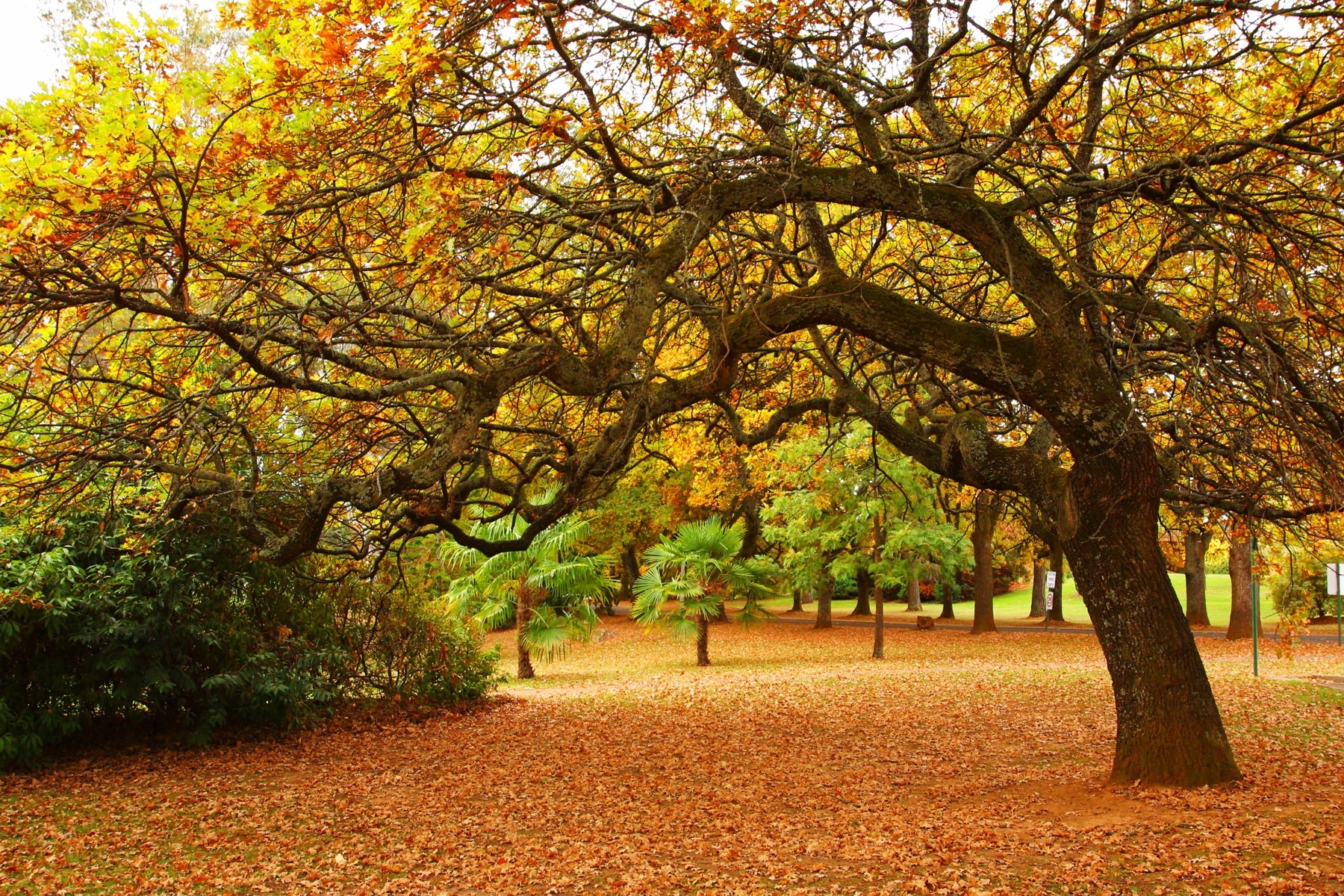The original garden was designed by a patient, Robert Coates.
The gardens were extended and improved over the years by Mr Hugh Linaker in 1912, by Dr Farren Ridge in 1930 and again in the 1980s. One of the distinctive features was the use of a ha-ha wall around the patients' courtyards. The ha-ha wall consisted of a trench, one side of which was vertical and faced with stone or bricks, the other side sloped and turfed. From the inside, the walls presented a tall face to patients, preventing them from escaping, while from outside, the walls looked low so as not to suggest imprisonment.


